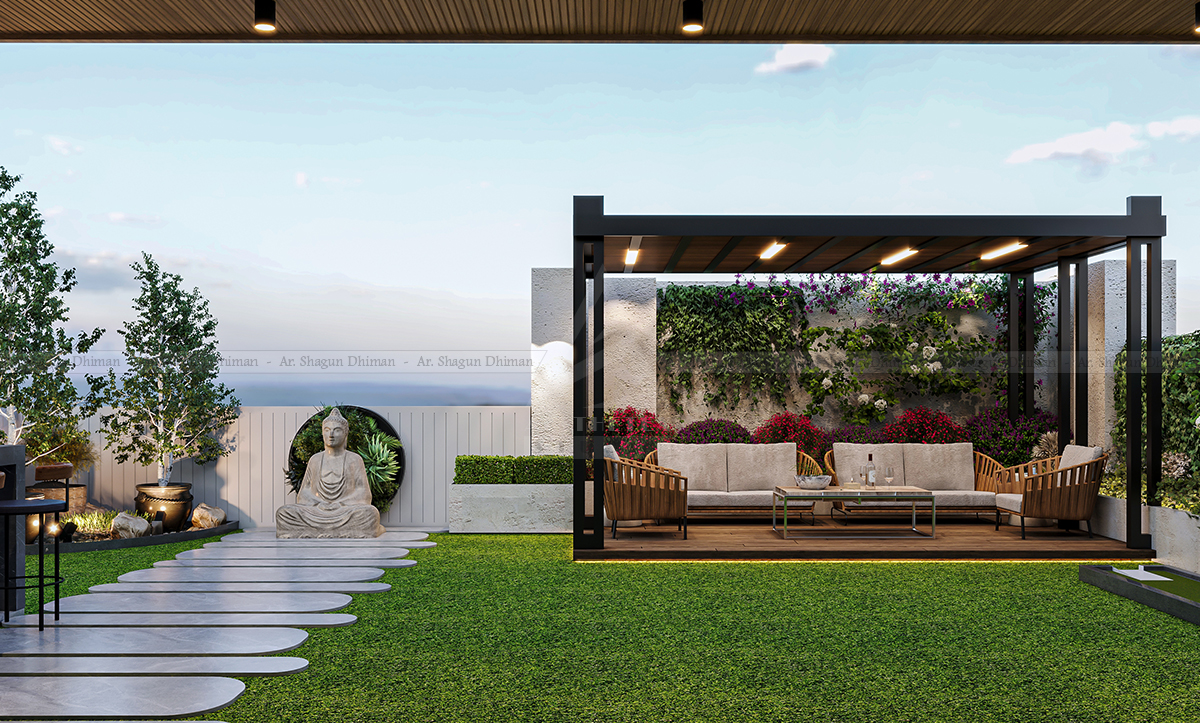
Architecture
At AestheteX Studio, we craft architectural solutions that are not only visually stunning but also functional and sustainable. Our comprehensive architecture services encompass every stage of the design and construction process, ensuring that your project is realized to the highest standards. Discover how we can bring your vision to life:
Conceptual Design
Our conceptual design services lay the foundation for your project, transforming ideas into detailed plans and visualizations. We work closely with you to understand your vision and translate it into a cohesive design concept. Our services include:
Site Analysis:
Evaluating the site to understand its potential and constraints.
Design Development:
Creating initial sketches, floor plans, and 3D models.
Feasibility Studies:
Assessing the practicality and viability of the design concept.
Concept Presentations:
Presenting design concepts through detailed drawings and renderings.
Schematic Design
In the schematic design phase, we refine the initial concepts into a more detailed and comprehensive plan. This stage involves further development of the design to establish the overall look and feel of the project. Our services include:
Spatial Planning:
Defining the layout and flow of spaces within the building.
Architectural Drawings:
Producing detailed floor plans, elevations, and sections.
Material Selection:
Identifying suitable materials and finishes for the project.
Preliminary Cost Estimation:
Providing an initial budget estimate based on the schematic design.
Design Development
During the design development phase, we further refine the design, incorporating detailed specifications and ensuring all elements align with the project goals. Our services include:
Detailed Design:
Developing detailed architectural plans, including structural, mechanical, and electrical systems.
Material and Finish Selection:
Finalizing materials, finishes, and fixtures.
Coordination with Consultants:
Collaborating with structural, mechanical, and electrical engineers to integrate all systems.
Updated Cost Estimation:
Revising the budget estimate to reflect the detailed design.
Construction Documentation
Our construction documentation services ensure that every aspect of the design is meticulously detailed and ready for construction. We produce comprehensive documents that guide contractors and builders through the construction process. Our services include:
Construction Drawings:
Creating detailed architectural drawings for construction.
Specifications:
Providing detailed descriptions of materials, products, and workmanship.
Permitting Assistance:
Preparing and submitting documents required for building permits.
Bid Coordination:
Assisting in the bid process to select qualified contractors.
Construction Administration
We oversee the construction process to ensure that the project is executed according to the design and specifications. Our construction administration services include:
Site Visits:
Conducting regular site visits to monitor progress and quality.
Contractor Coordination:
Communicating with contractors and addressing any issues that arise.
Submittal Review:
Reviewing and approving shop drawings, samples, and submittals.
Project Closeout:
Ensuring all work is completed to the highest standards and conducting final inspections.
Whether you’re embarking on a new project or seeking to renovate an existing space, AestheteX Studio is here to guide you through the journey. Let us bring your vision to life and create spaces that resonate, inspire, and endure.
Explore our portfolio to see how we’ve transformed ideas into realities, and contact us today to start your next project with AestheteX Studio .
Explore our portfolio to see how we’ve transformed ideas into realities, and contact us today to start your next project with AestheteX Studio .



