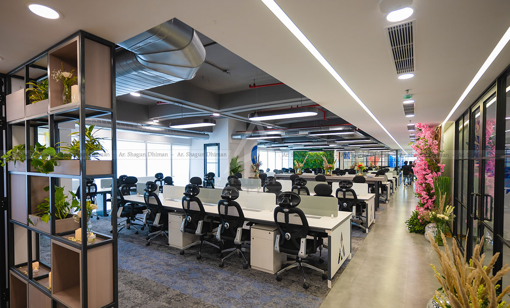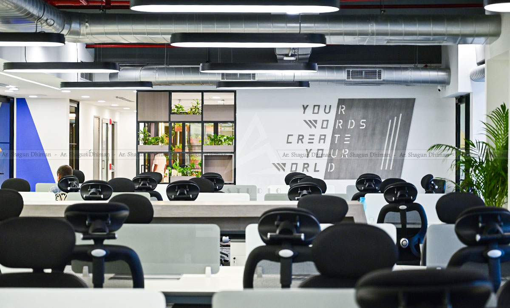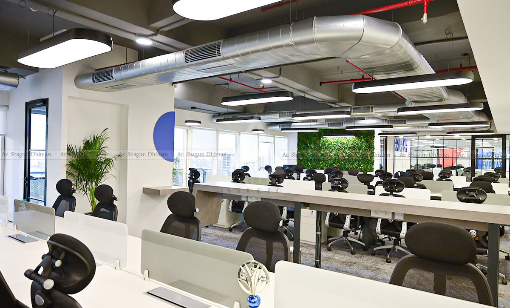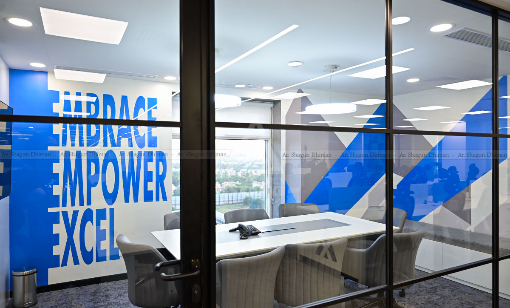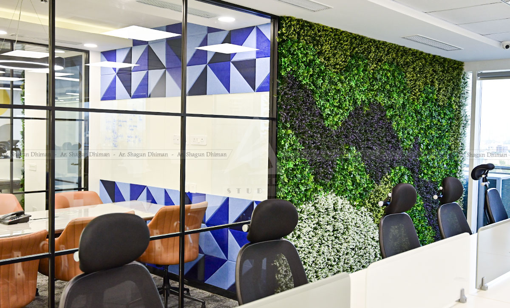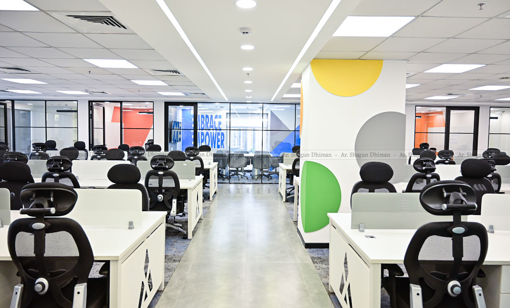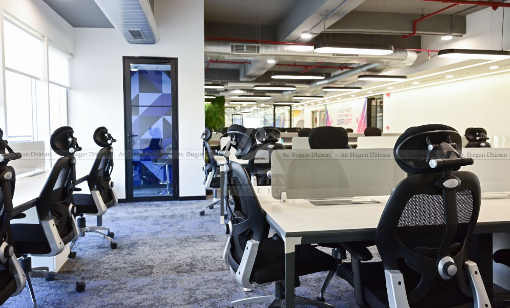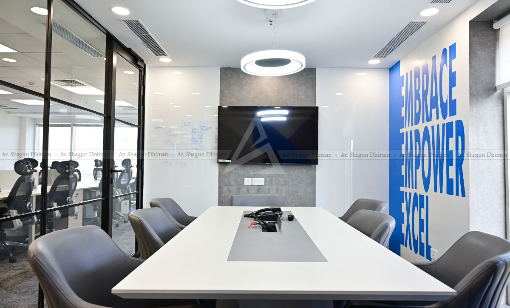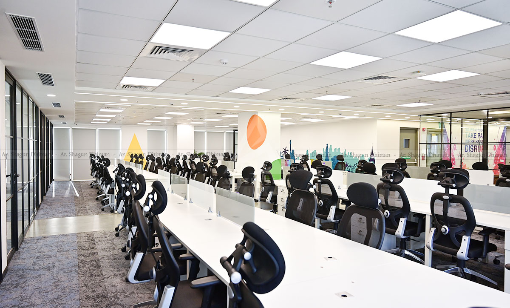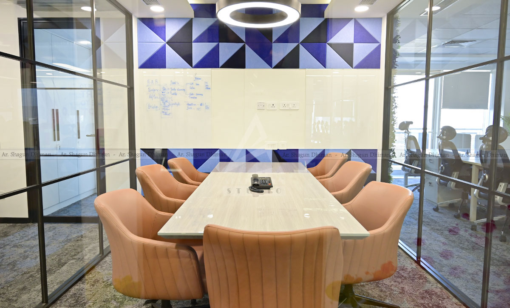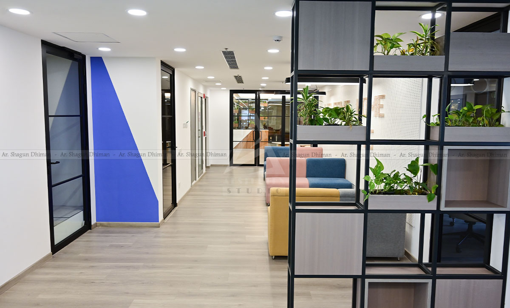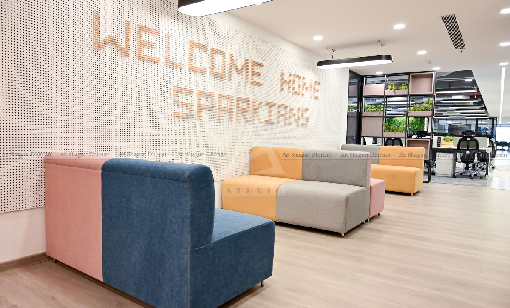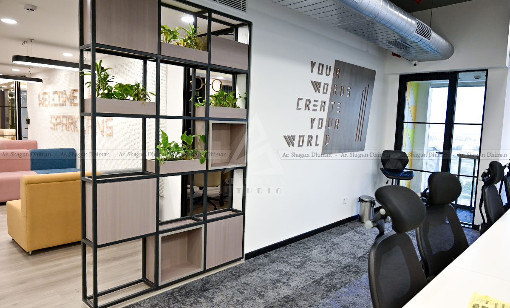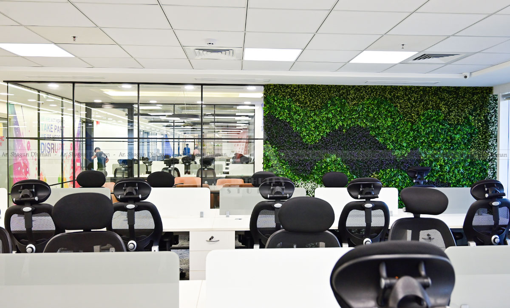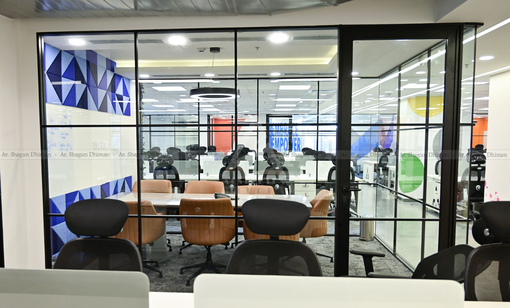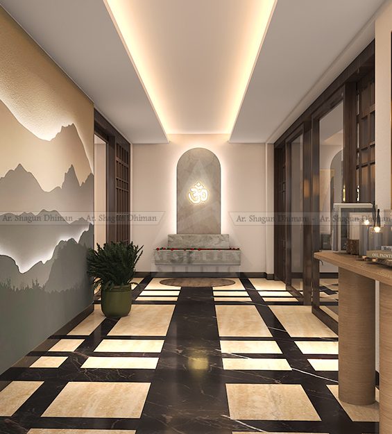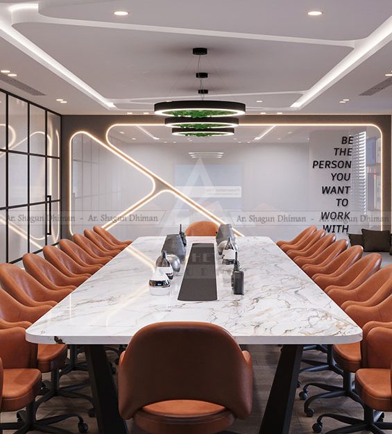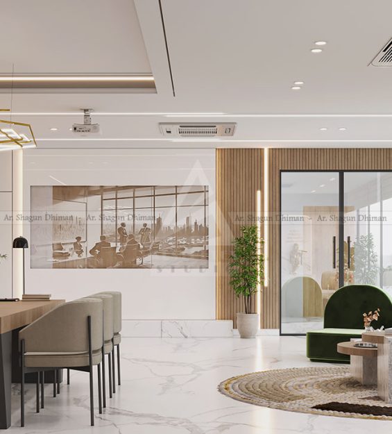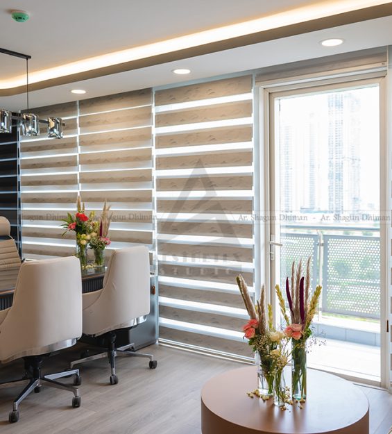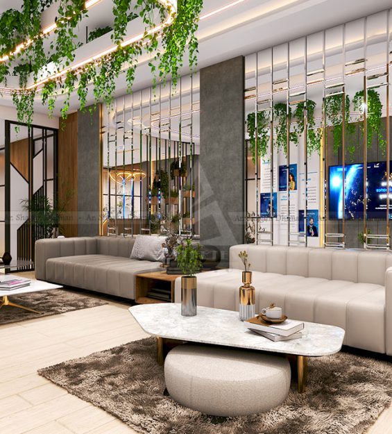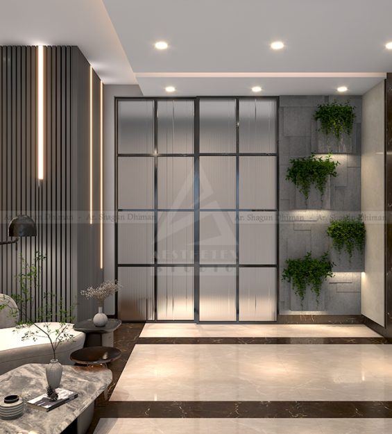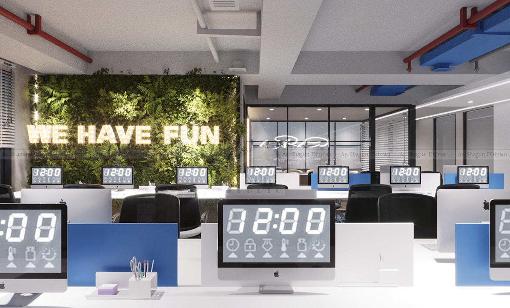
Project Overview
Project Size:
Project Type:
Project Status:
Time Duration:
Location:
Workstation Area
The workstation area for employees is designed with a modern and functional approach, aimed at enhancing productivity while fostering a collaborative and engaging work environment. The space features long rows of white desks, each equipped with high-tech computer setups and the most striking part is that, the company Logo being carved in the workstation side parts that serve as both promotional and stylish design elements. Ergonomic black mesh chairs are provided for maximum comfort during long work hours.
Overhead, innovative light fixtures with integrated greenery add a touch of nature to the industrial aesthetic of the space, creating a refreshing ambiance. The ceiling design includes exposed ductwork painted in vibrant blue, contributing to the room’s contemporary look while maintaining an open, airy feel. The flooring is covered with a striped blue & gtey toned carpet, adding visual interest and providing a soft, comfortable underfoot experience.
One of the standout features of the workstation area is the motivational wall art and greenery. Phrases like “We Have Fun” are illuminated on a lush vertical garden wall, injecting energy and positivity into the workspace. This green wall not only enhances the visual appeal but also improves quality and promotes a healthier work environment.
Adjacent to the workstations are modern meeting rooms, enclosed with glass walls to maintain transparency and openness. These rooms are designed with sleek furniture and state-of-the-art technology to facilitate effective collaboration and meetings. The combination of natural elements, modern design, and functional layout makes this workstation area an ideal environment for productivity and teamwork.
Concept Design
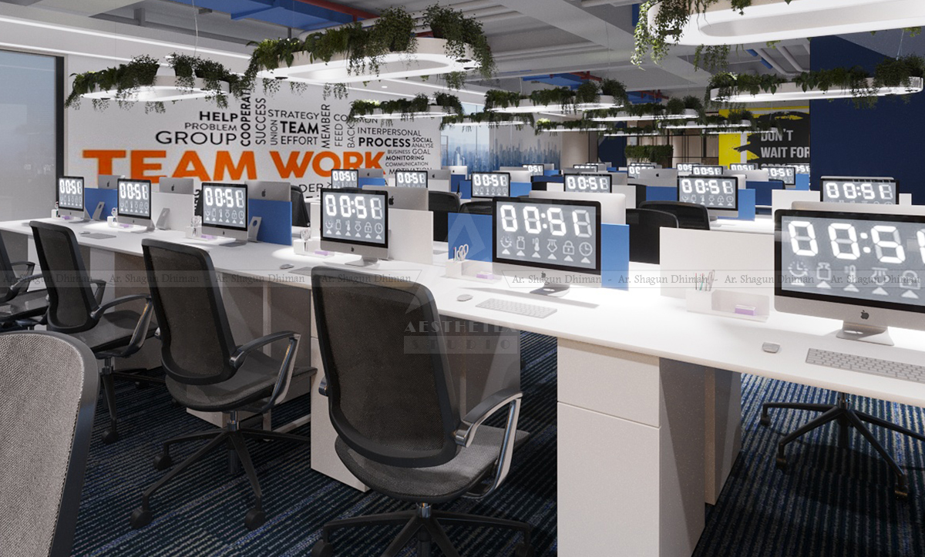
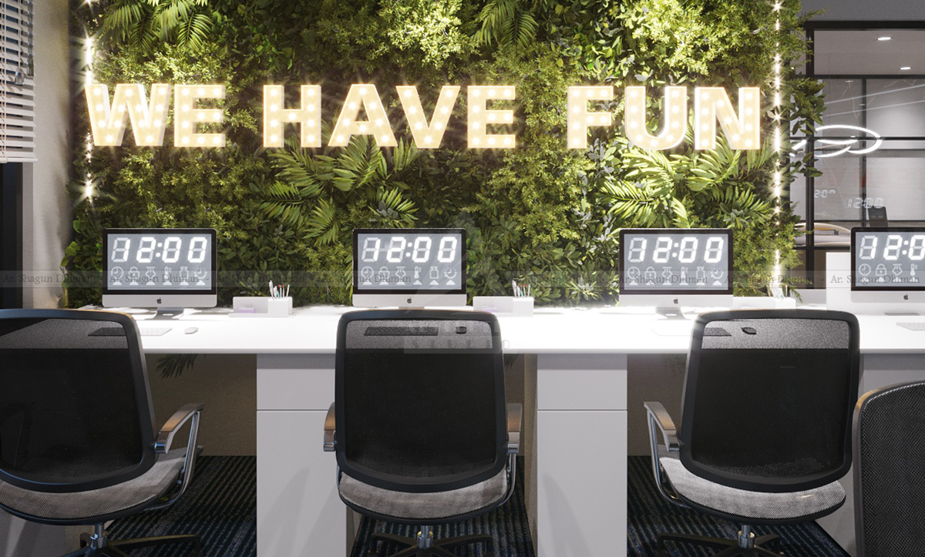
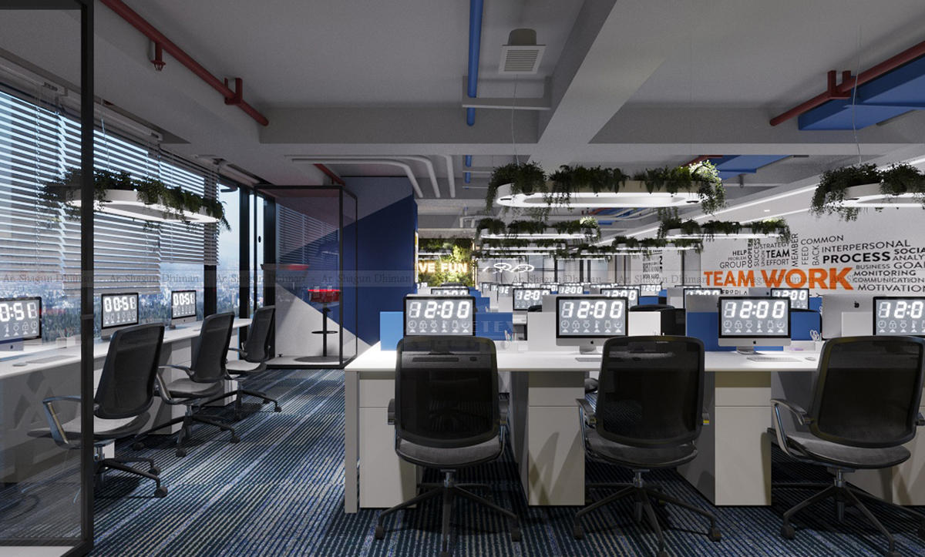
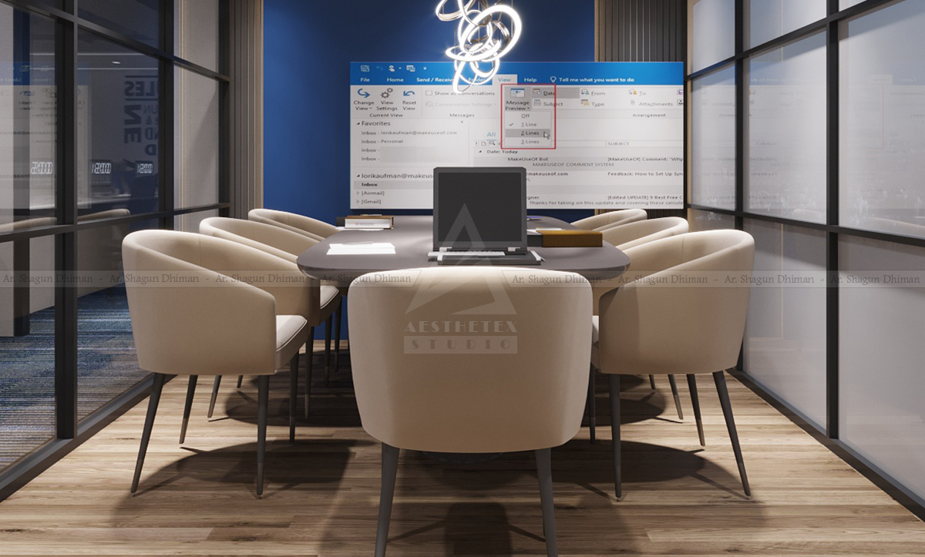
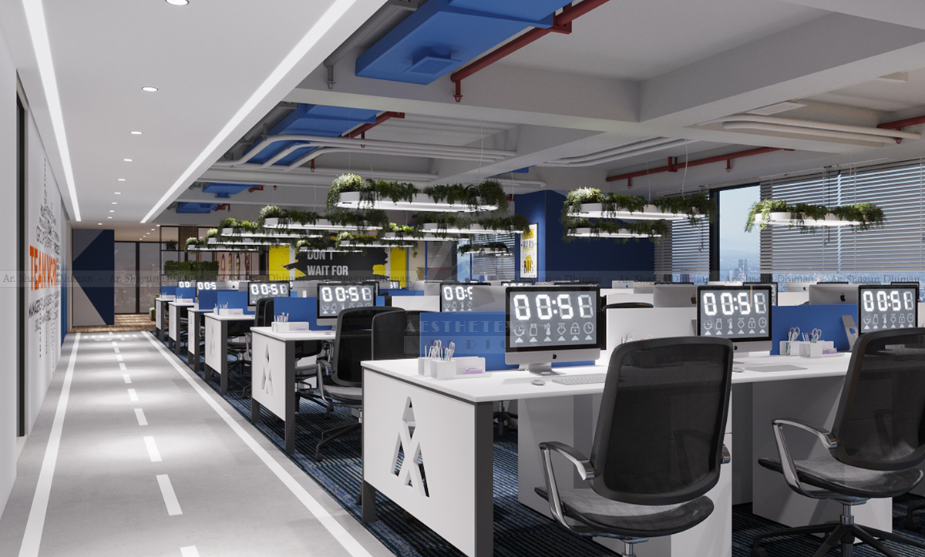
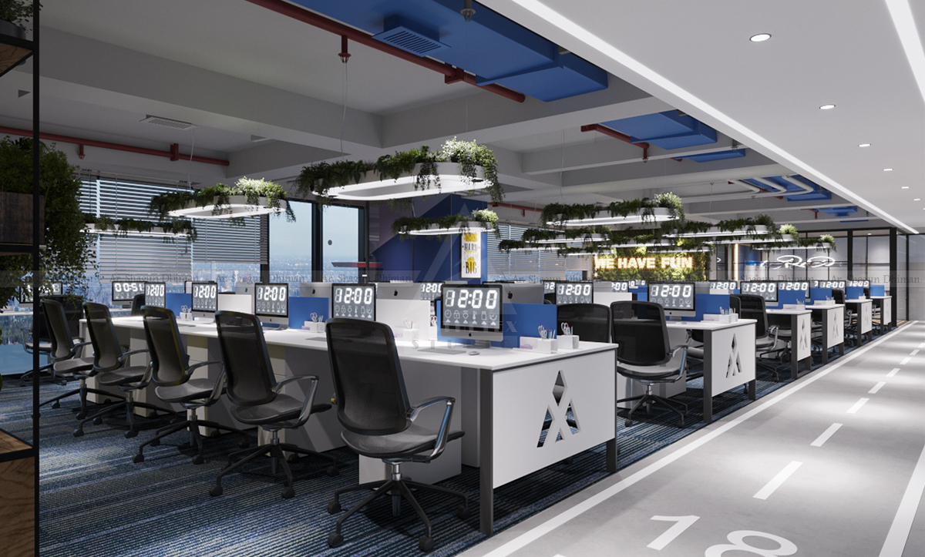
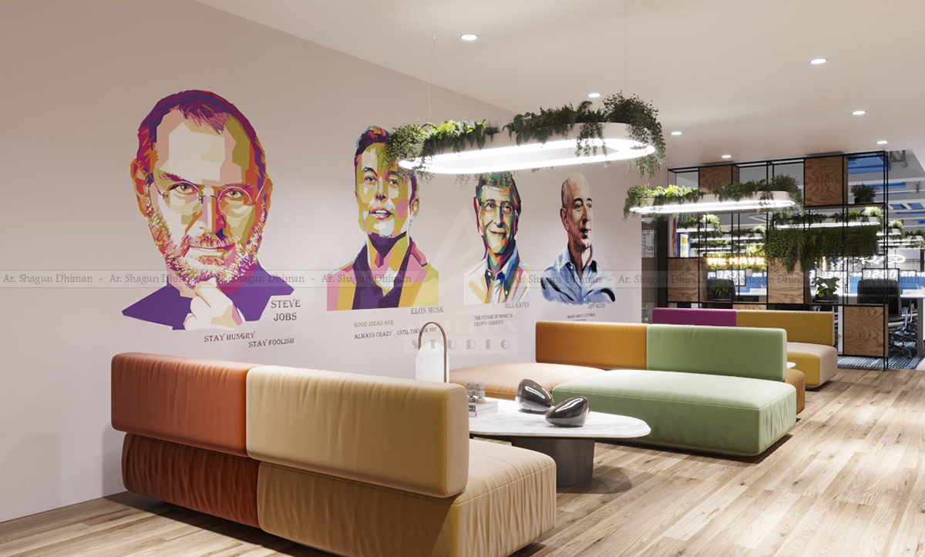
Design Delivered
