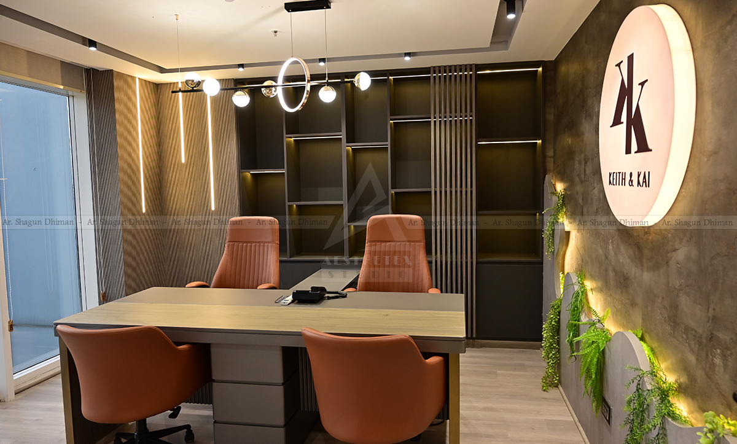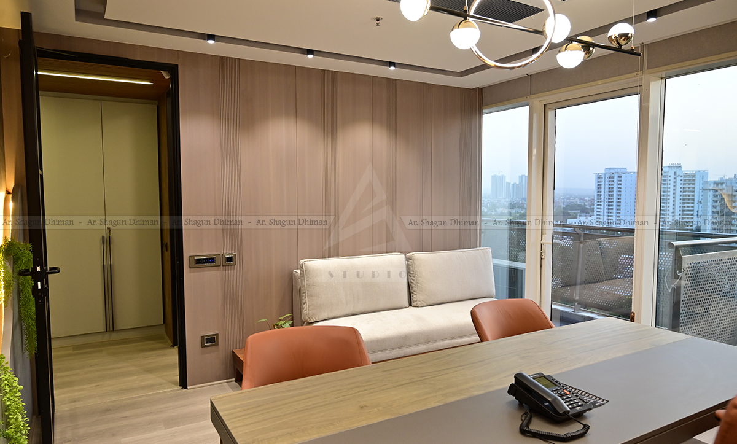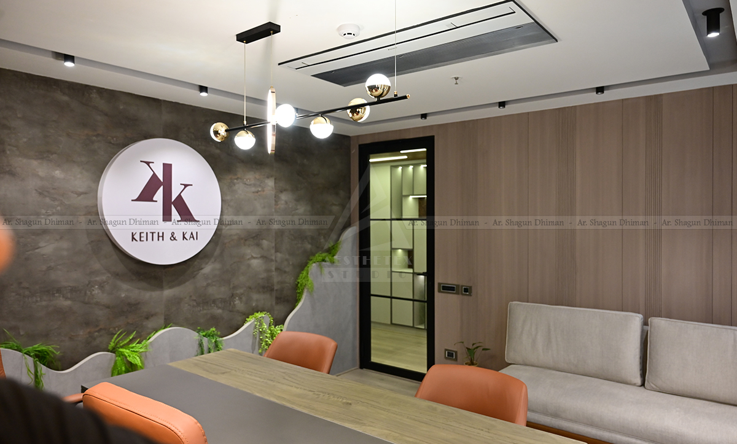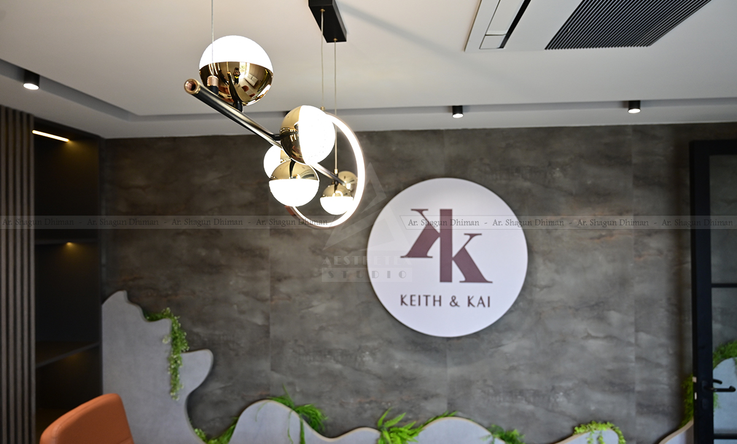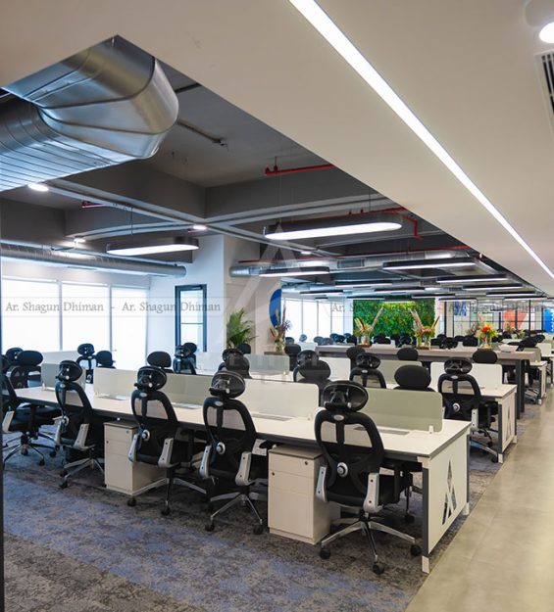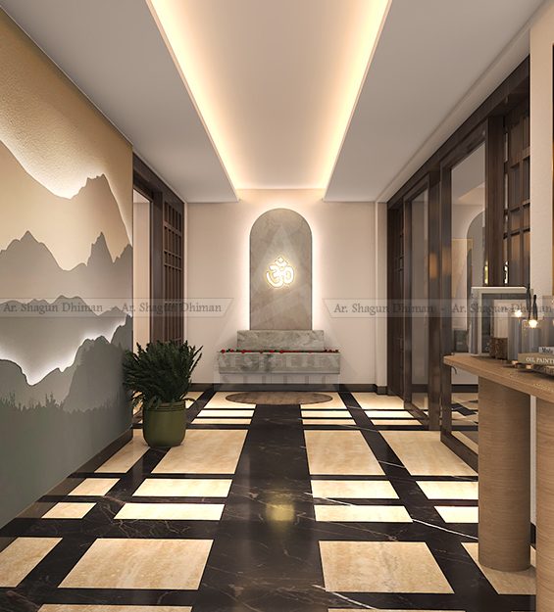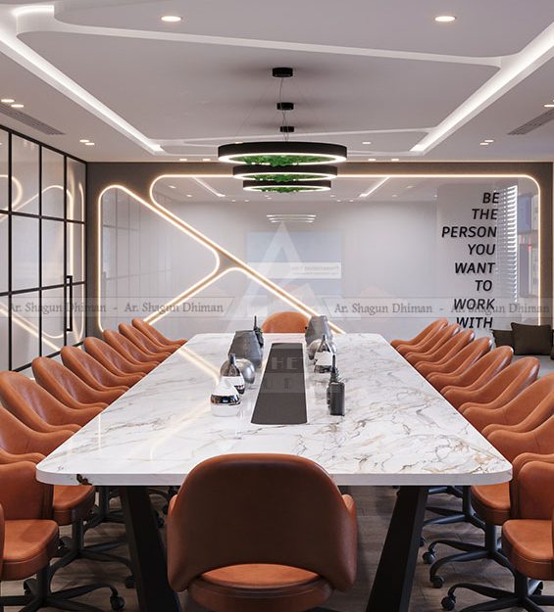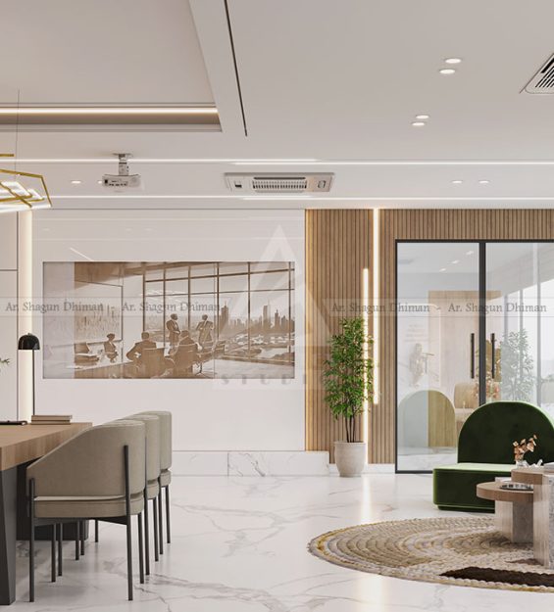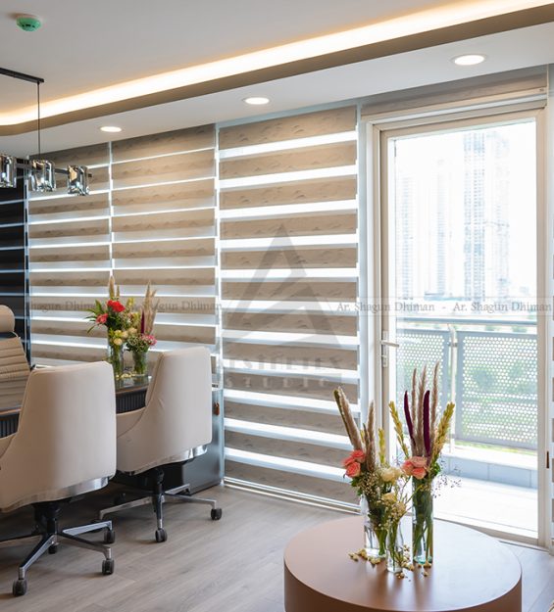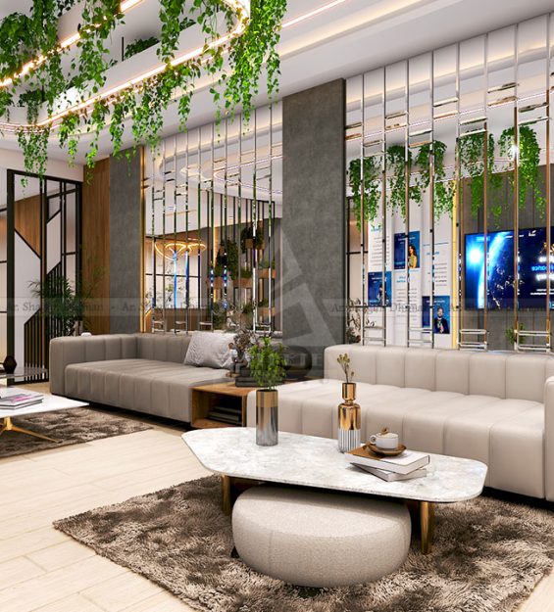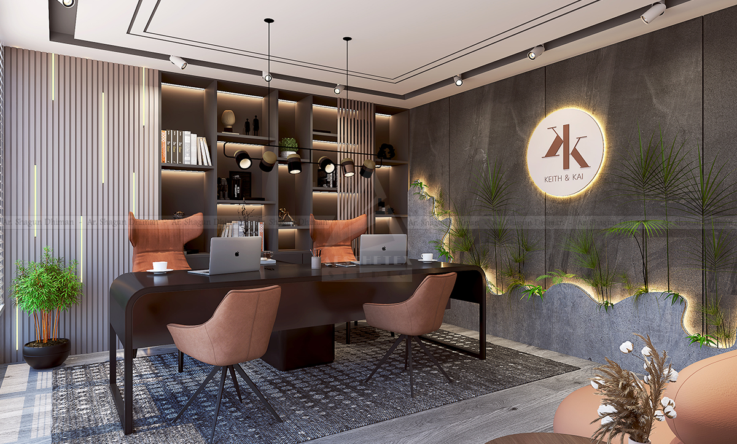
Project Overview
Project Size:
13,500 sq.ft
Project Type:
IT Office
Project Status:
Delivered
Time Duration:
4 Month (April – August 2023)
Location:
Gurugram, Haryana
Keith & Kai Cabin
K & K CABIN
Designing a shared CEO cabin for a new venture involves creating a dynamic and functional space that reflects the innovative spirit of the company while catering to the needs of dual leadership. The ambiance is modern and inspiring, with an open layout that encourages collaboration and transparency. High-quality materials such as glass partitions, sleek wood finishes, and contemporary furniture conveys professionalism and style.
The design features a joined executive desk positioned to facilitate easy communication. Incorporating comfortable seating, personalized décor, and ample storage ensures practicality and comfort. Advanced technology integration, including dual-monitor setups, video conferencing tools, and robust connectivity, supports seamless workflow and efficient decision-making. Large windows or strategic lighting enhances the space with natural light, fostering a positive and energetic atmosphere. This thoughtfully designed shared CEO cabin not only supports the operational needs of the leaders but also symbolizes the collaborative and forward-thinking ethos of the new venture.
The design features a joined executive desk positioned to facilitate easy communication. Incorporating comfortable seating, personalized décor, and ample storage ensures practicality and comfort. Advanced technology integration, including dual-monitor setups, video conferencing tools, and robust connectivity, supports seamless workflow and efficient decision-making. Large windows or strategic lighting enhances the space with natural light, fostering a positive and energetic atmosphere. This thoughtfully designed shared CEO cabin not only supports the operational needs of the leaders but also symbolizes the collaborative and forward-thinking ethos of the new venture.
Concept Design

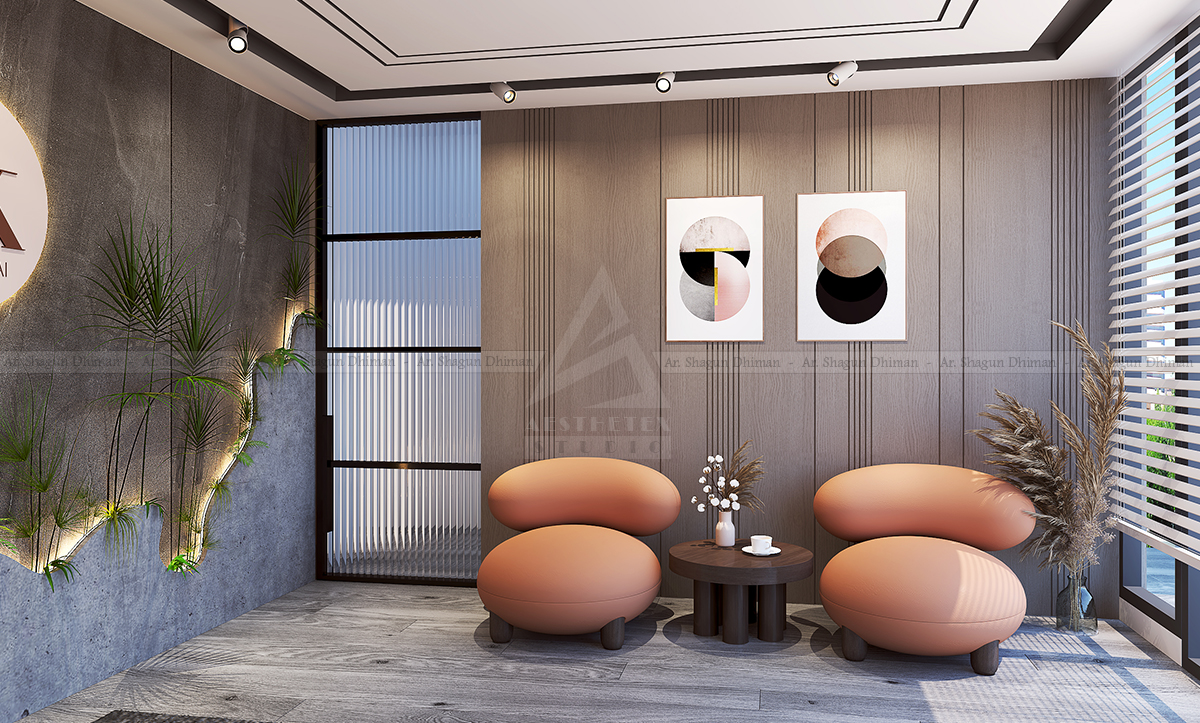
Design Delivered

