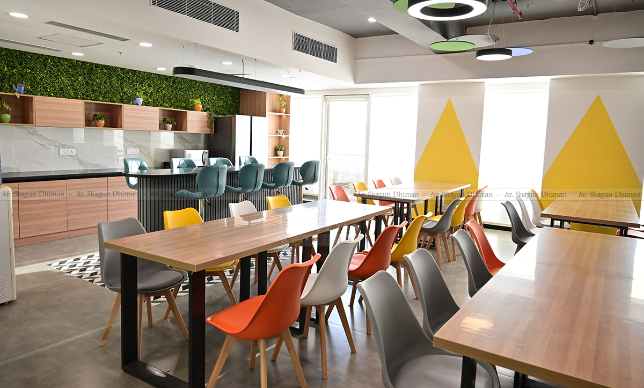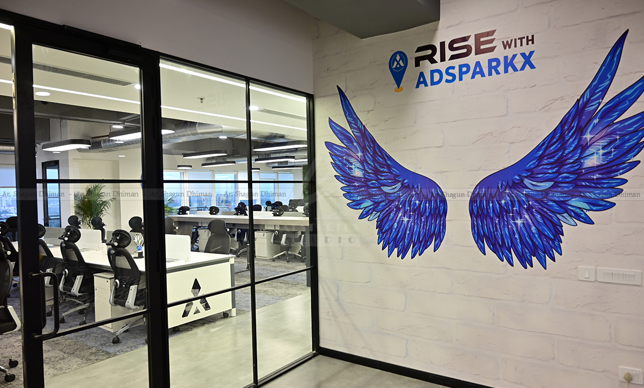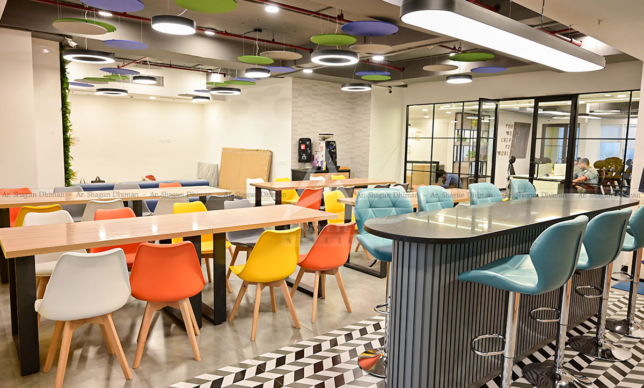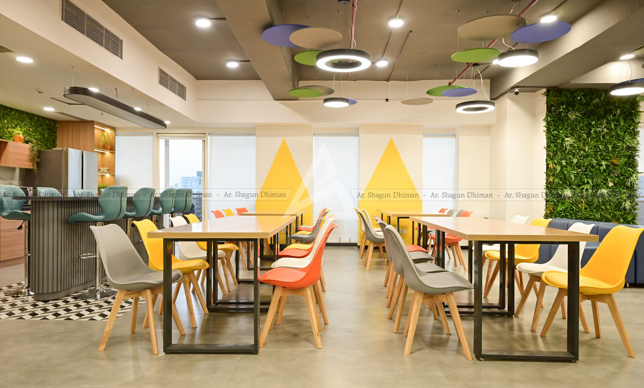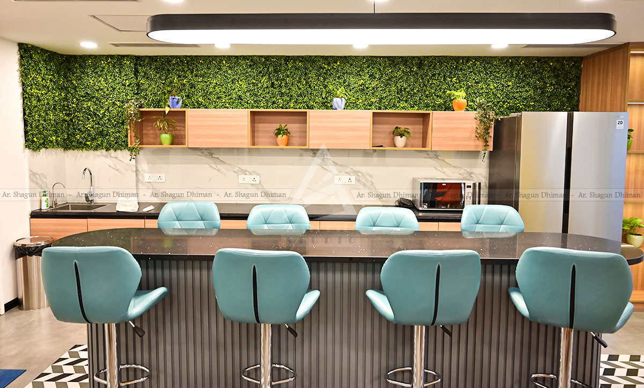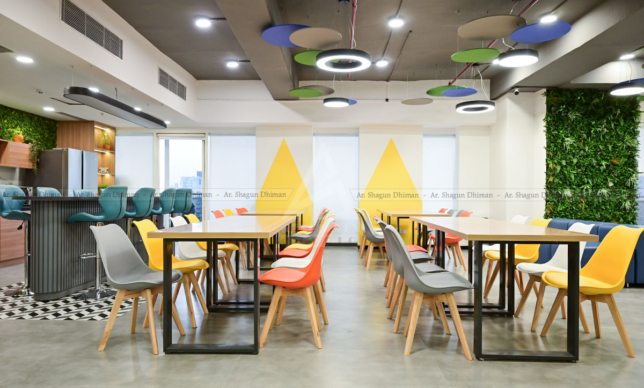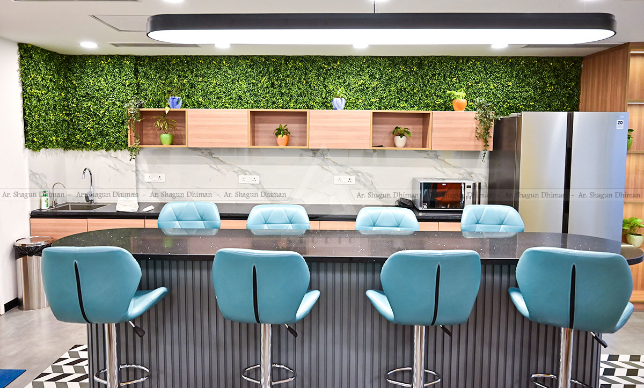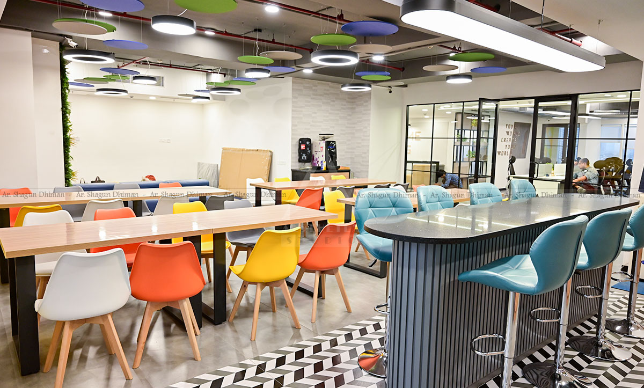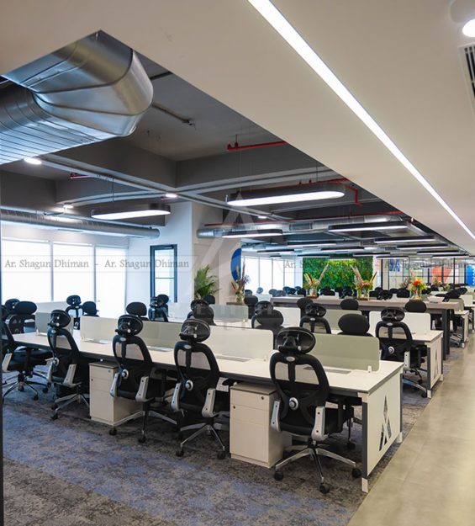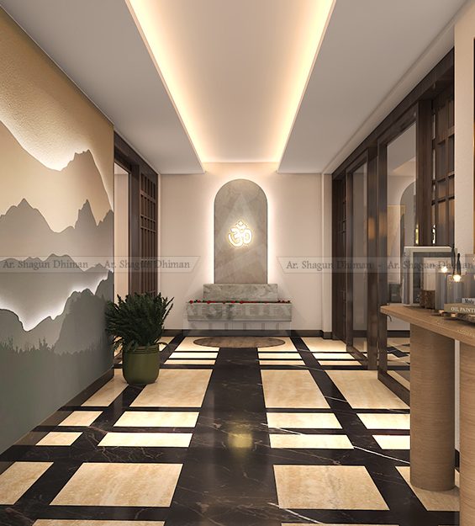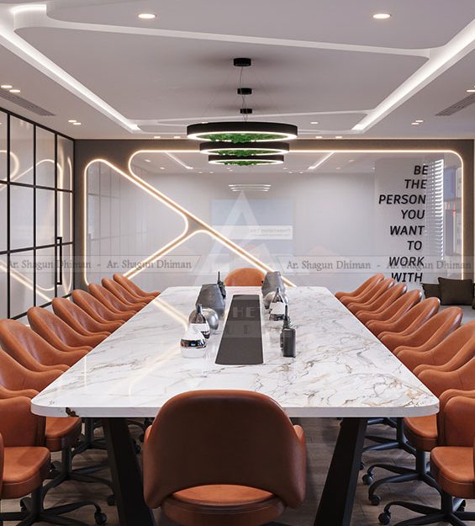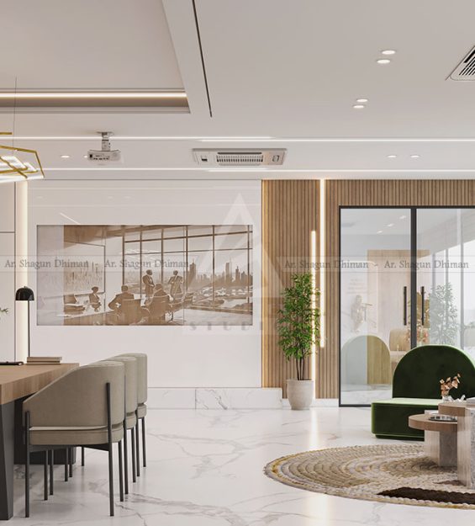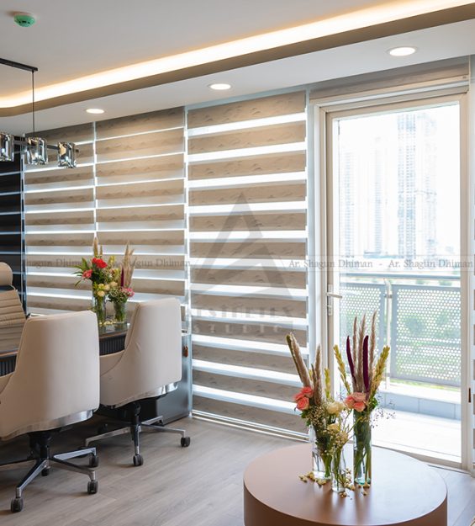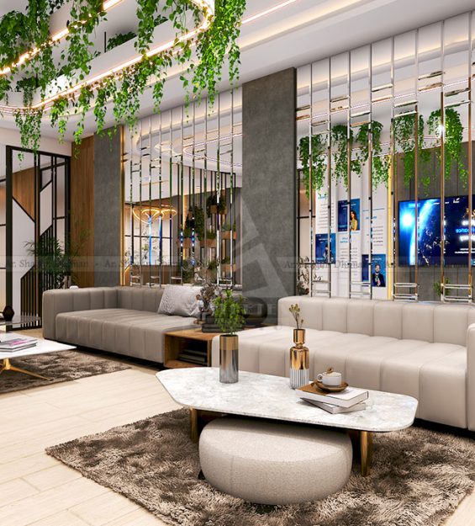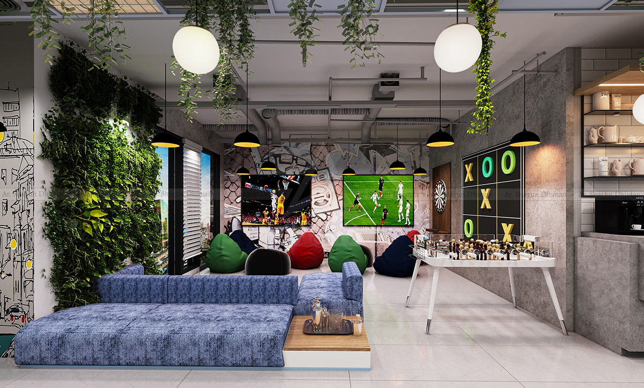
Project Overview
Project Size:
13,500 sq.ft
Project Type:
IT Office
Project Status:
Delivered
Time Duration:
4 Month (April – August 2023)
Location:
Gurugram, Haryana
Cafe and Recreational area
Designing an the Office Café and Recreational area involves creating a multifunctional space that enhances employee well-being, productivity, and social interaction. The design balances a welcoming ambiance with practicality, featuring comfortable seating, warm lighting, and a modern aesthetic that aligns with the office’s overall design theme. Incorporating natural elements, such as plants and natural light, creates a relaxing atmosphere. The layout includes distinct zones: a café area for dining, and a recreational area equipped with amenities like games, books, lounge seating for relaxation and team-building activities. Ensuring the space is functional and accessible, with convenient access to power outlets, Wi-Fi, and other office amenities.
The design was kept flexible to accommodate various uses, such as team events or casual workspaces. This thoughtfully designed space significantly contribute to a positive office culture, offering employees a place to unwind, connect, and recharge.
The café features pastel-colored chairs paired with light wood communal tables, promoting a sense of community and collaboration. A sleek bar counter with high stools and open shelving stocked with coffee essentials creates a cozy and welcoming atmosphere. The ceiling is adorned with a whimsical array of circular pendant lights in various colors and sizes, adding a playful touch and ensuring ample illumination. Adjacent to the café, the recreational area boasts a large, comfortable sectional sofa in textured blue fabric, perfect for lounging, along with a playful graffiti-adorned wall and a tic-tac-toe board.
Multiple flat-screen TVs provide entertainment, while vibrant bean bags offer casual seating options. The walls are a mix of urban graffiti and lush vertical gardens, adding both creativity and freshness to the space. Large windows with adjustable blinds allow natural light to flood the area, enhancing its bright and airy feel. The combination of exposed ductwork and concrete finishes with greenery and colorful decor creates a balanced, visually stimulating environment. Light-colored tiles cover the flooring, ensuring durability and easy maintenance.
The design was kept flexible to accommodate various uses, such as team events or casual workspaces. This thoughtfully designed space significantly contribute to a positive office culture, offering employees a place to unwind, connect, and recharge.
The café features pastel-colored chairs paired with light wood communal tables, promoting a sense of community and collaboration. A sleek bar counter with high stools and open shelving stocked with coffee essentials creates a cozy and welcoming atmosphere. The ceiling is adorned with a whimsical array of circular pendant lights in various colors and sizes, adding a playful touch and ensuring ample illumination. Adjacent to the café, the recreational area boasts a large, comfortable sectional sofa in textured blue fabric, perfect for lounging, along with a playful graffiti-adorned wall and a tic-tac-toe board.
Multiple flat-screen TVs provide entertainment, while vibrant bean bags offer casual seating options. The walls are a mix of urban graffiti and lush vertical gardens, adding both creativity and freshness to the space. Large windows with adjustable blinds allow natural light to flood the area, enhancing its bright and airy feel. The combination of exposed ductwork and concrete finishes with greenery and colorful decor creates a balanced, visually stimulating environment. Light-colored tiles cover the flooring, ensuring durability and easy maintenance.
Concept Design

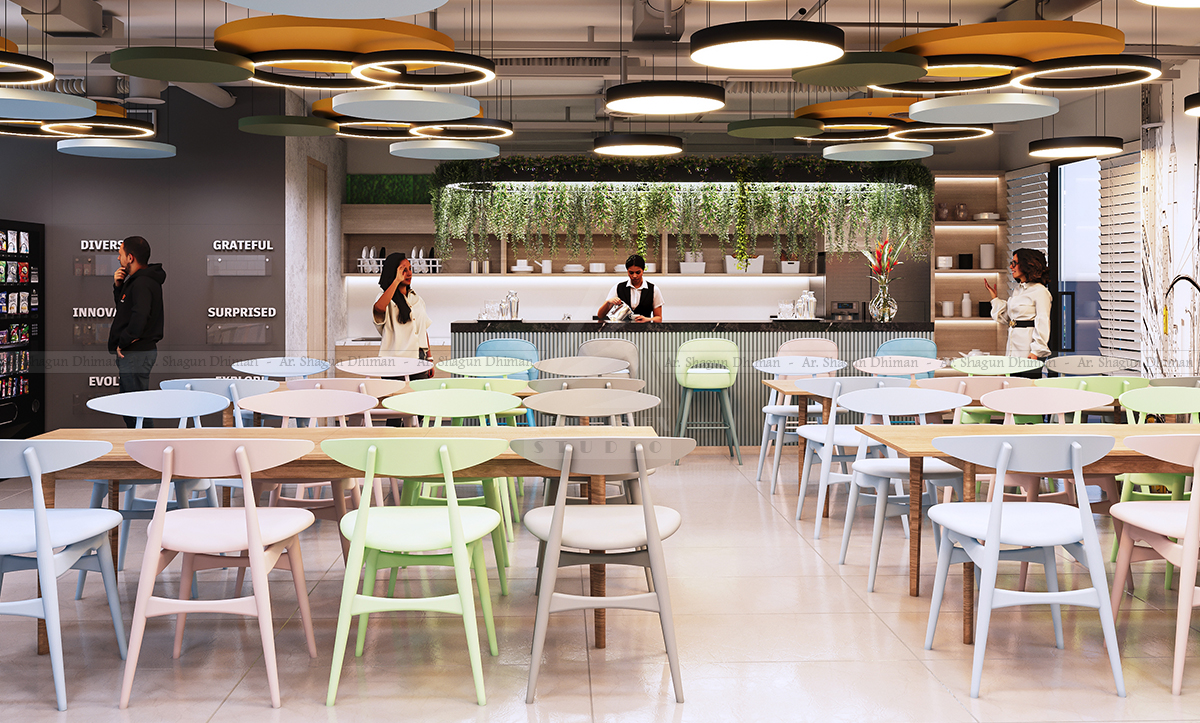
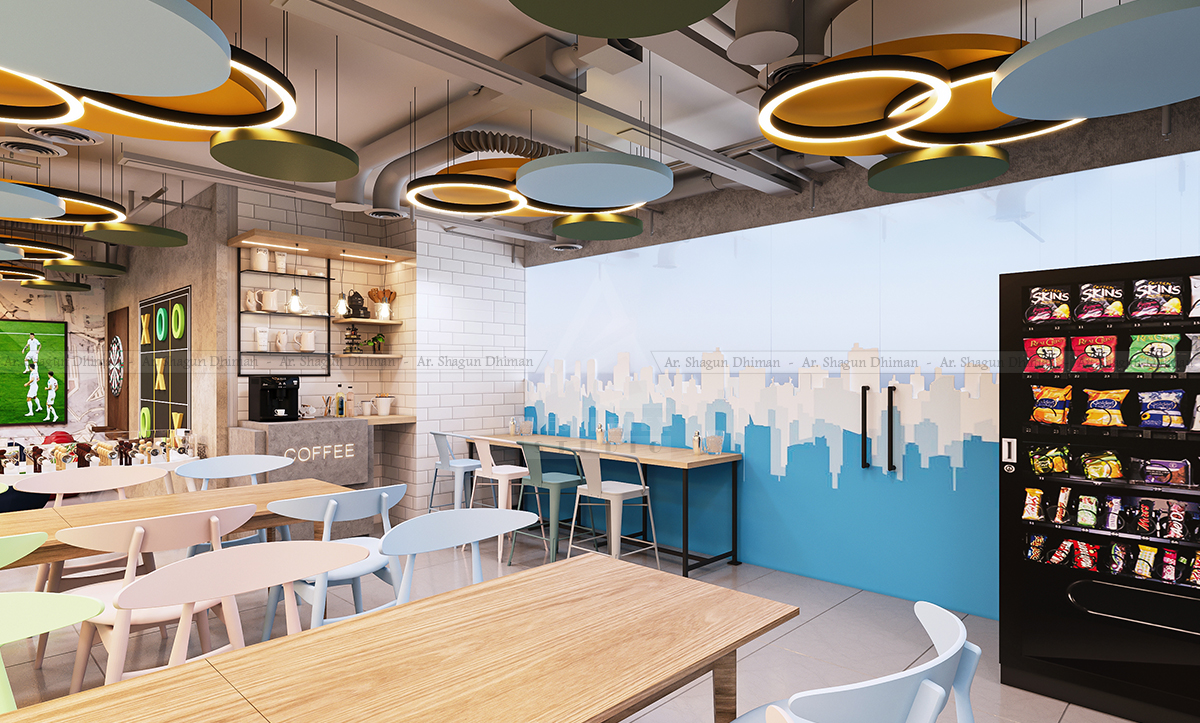
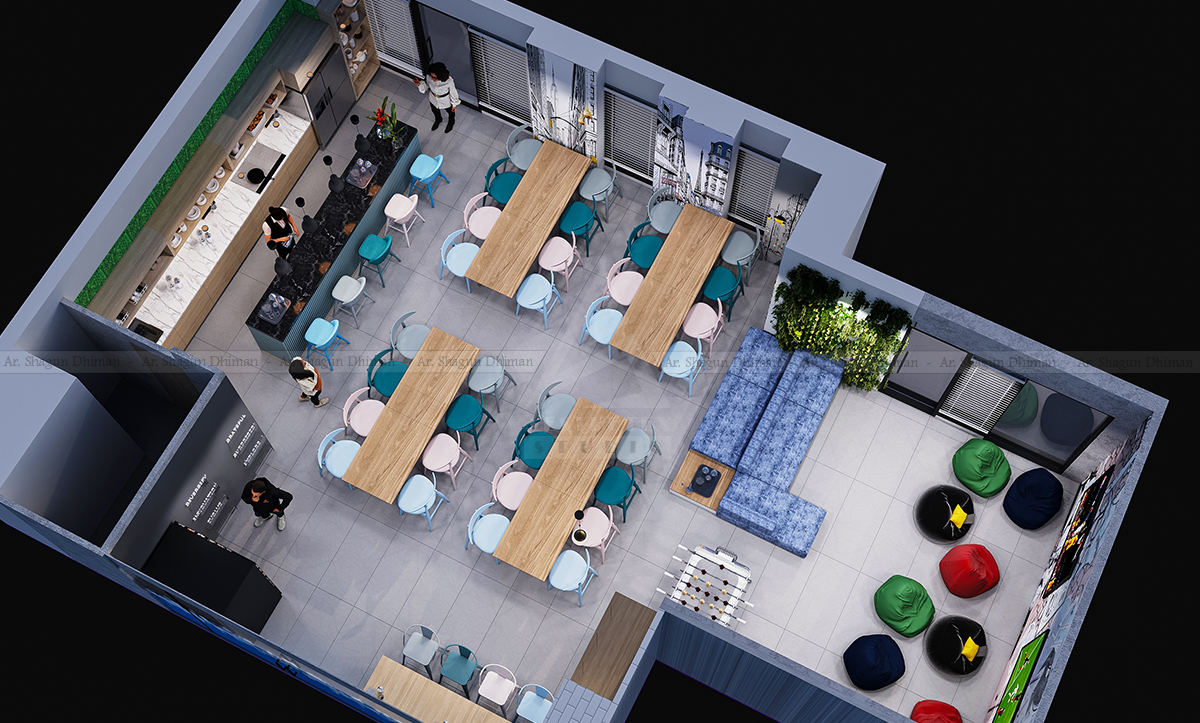
Design Delivered
